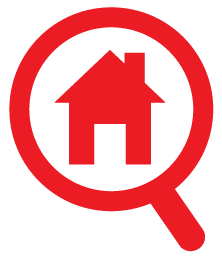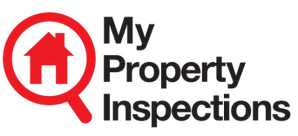


A timber pest inspection if often called a Pest Report or Pest Inspection and is a visual, non invasive inspection and includes inspection of the following areas: roof cavity, interior, exterior, outbuildings, fences, landscaping timbers, trees and stumps.

Assessment of defects for significance relative to the expected condition of a well maintained
building of similar age and construction type.
General additional advice on maintenance matters as contained in the Technical Information Sheets
noted by the inspector. Identification of damp, if it has caused, is causing or may cause structural damage such as concrete spalling, fretting mortar or rusting of primary structural elements.

Your home or commercial property is a large investment that deserves to be protected. If you’re thinking of building, but have concerns about the adjacent buildings or properties, My Property Inspections has the perfect solution for you. We provide detailed, accurate and affordable dilapidation inspection reports, which are ideal for any property owner who is worried about the nearby construction and the effects it could have on the value of their property.
These reports are usually performed in two stages. First, a list of cracks and faults are taken before the adjacent construction begins. Once the construction has begun or has been completed, our experienced staff come back to visit your property and assess whether there has been further damage. Essentially, our report gives you a detailed before and after.
Our staff ensure the report is thorough, taking colour photographs during both visits. This helps you to determine the damage that has been caused by the construction so that you can take appropriate action. A professional inspection is an investment that is certainly worth it for peace of mind and security.
My Property Inspections is a company that is dedicated to helping every property owner get valuable information and advice. With qualifications and years of experience, we really are among the leaders in dilapidation inspection in NSW. Please call us today on 1300 066 576 for a quote.


.

Many reports advise that an "Additional Invasive Inspection is Needed", with the use of modern Thermal Imaging Cameras we are now able to detect areas of moisture or thermal inconsistencies and make a diagnosis, often without the need to carry out further more invasive inspection techniques. So Thermal Imaging Cameras should be used where possible.
Moisture is one of the leading causes of problems in buildings, it is also the most common finding for building and pest inspectors. From leaking shower recesses to rising or penetrating damp to roof leaks to issues of condensation with potential mould growth and termite damage, water is almost always the source of major issues needing attention. Having the ability to diagnose and identify moisture issues within a building allows the prospective purchaser to be better informed prior to the purchase of the property, reducing the risks associated with moisture significantly.
Thermal or infrared (IR) imaging is becoming just as important a tool as the moisture meter for performing non-destructive testing on building elements and components. The major difference is the expense of these IR cameras. One of the most common excuses from inspectors who decide not to use the cameras/technology is the expense. These cameras are very expensive, and the training to learn to use them effectively is also expensive and time consuming. Another reason some inspectors are hesitant to get on board is that infrared diagnostic evaluations are considered to be outside the scope for standard home inspections.
Infrared cameras can see more than the naked eye and more than our moisture meters. They can be used in the right conditions to detect and pinpoint locations of a variety of major concerns ranging from termite damage, plumbing leakage, window leakage, missing thermal insulation, energy effectiveness of the building envelope, to overheating HVAC or electrical equipment.

These changes have been introduced to further protect the safety of children under the age of five around backyard swimming pools.
Properties to be sold with a pool must have:

